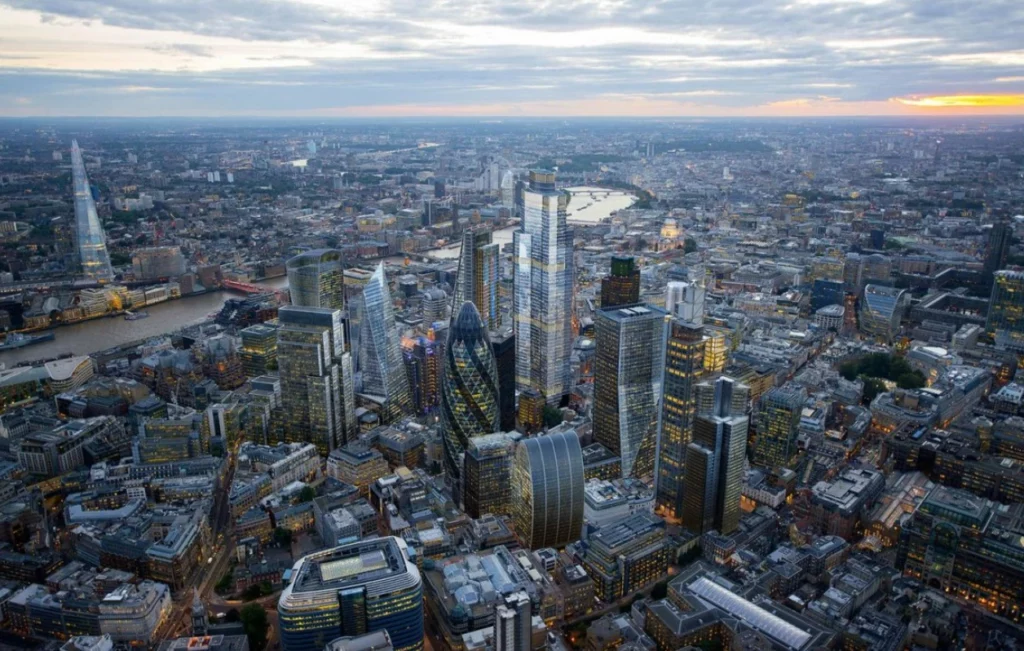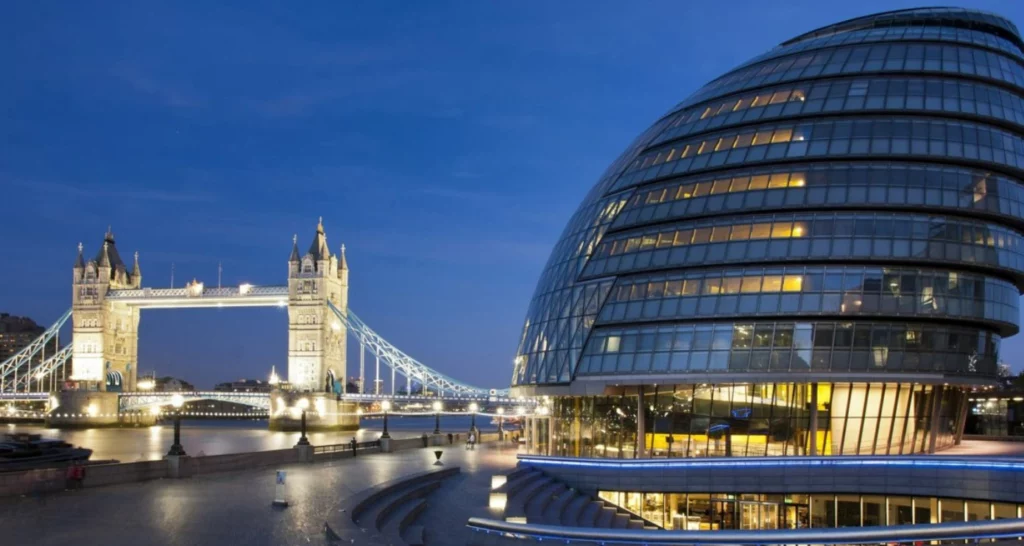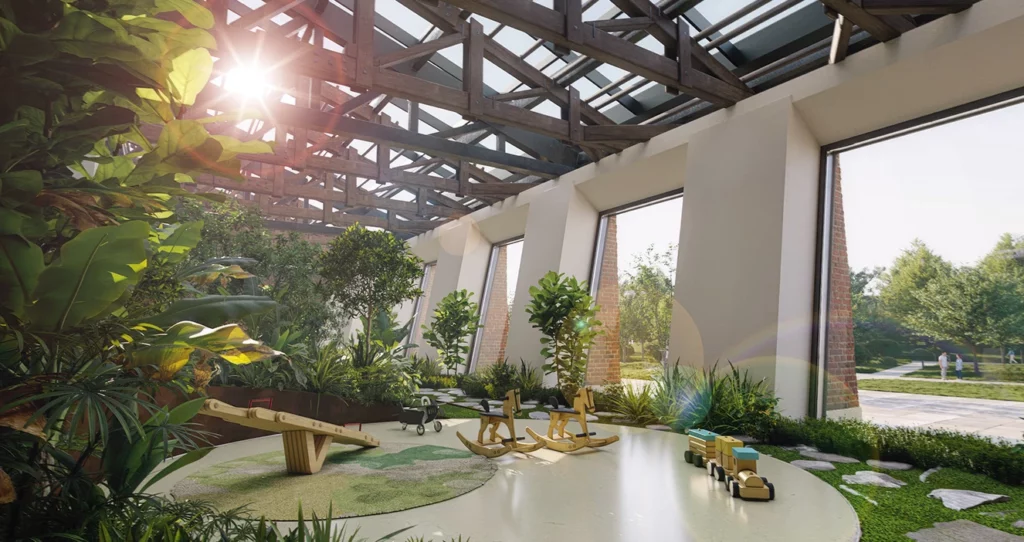Combining innovation and tradition in architectural design is a challenging task. Especially when we’re talking about London. As construction progresses among historic British cobbled streets and facades, the architects are trying to find a delicate balance between respecting the architectural style and the urban design. There is a need to harmonize the architectural elements of modern buildings and spaces with the rich heritage of its surroundings. Therefore, we should find a technology that can show us what it will be like if something changes in the dynamics of the street space.
In the field of urban planning, where it is necessary to maintain authenticity and follow progress, 3d architectural animation and rendering becomes an indispensable tool. This provides specialists with a canvas for experimentation with urban planning. Timely visualization ensures that new buildings fit into the historical areas of the city.
In this way, 3D visualization technology expands the possibilities of architectural design and mitigates the constraints of preserving historic districts and other British cities.
See the combination of glass facades in the historic city center.

The rounded shapes of the corners of buildings in the business district of Canary Wharf.

The smoothing of the corners of the City Hall building in London with Tower Bridge in the background.

There is a clear direction in architecture, but the success of such a combination can be examined in more detail using architectural 3D visualization. Using the services of an architectural rendering studio, you can provide clients with the best ideas in a convenient format. Architects or design companies will be able to justify their proposals and justify adjustments to the city’s infrastructure.
Who can help with project visualization?
Architectural visualization firm Create Render offers 3D visualization services for buildings, spaces and homes. Many years of experience allow us to cope with such a task for the British type of architecture. We visualize the complex symmetry of the buildings, preserve the aesthetic appearance of the buildings, and follow the exact proportions of the windows and openings of the building.
Portfolio renderings include renderings of many objects that have been used for presentations by architects and builders. Let’s consider the use of visualization technology for the construction or sale of real estate in the UK. Thanks to architectural 3D services, visions of many concepts become tangible reality. This transformative tool allows architects to present their ideas clearly, promoting a clearer connection to reality.

Architects URBANUS | Visualization by Create Render Company
We are committed to providing holistic solutions that transcend the realms of residential and commercial architecture. Whether it’s crafting captivating floor plan renderings or envisioning dynamic property visualizations, our 3D rendering firm remains steadfast in our mission to redefine the boundaries of architectural possibility.
The landscape of British architecture is changing quickly enough that the benefits of 3D rendering services for architecture firms are becoming clear. Contractors can see their ideas implemented more quickly and evaluate the positives and negatives of in-line proposals. Ready-made visualization helps optimize processes, from design to attracting clients. If you are looking for a contractor to implement ideas in rendering, our 3D visualization agency is ready to begin visualizing changes for the improvement of the city. Take advantage of professional 3D rendering services in the United Kingdom of Great Britain.









